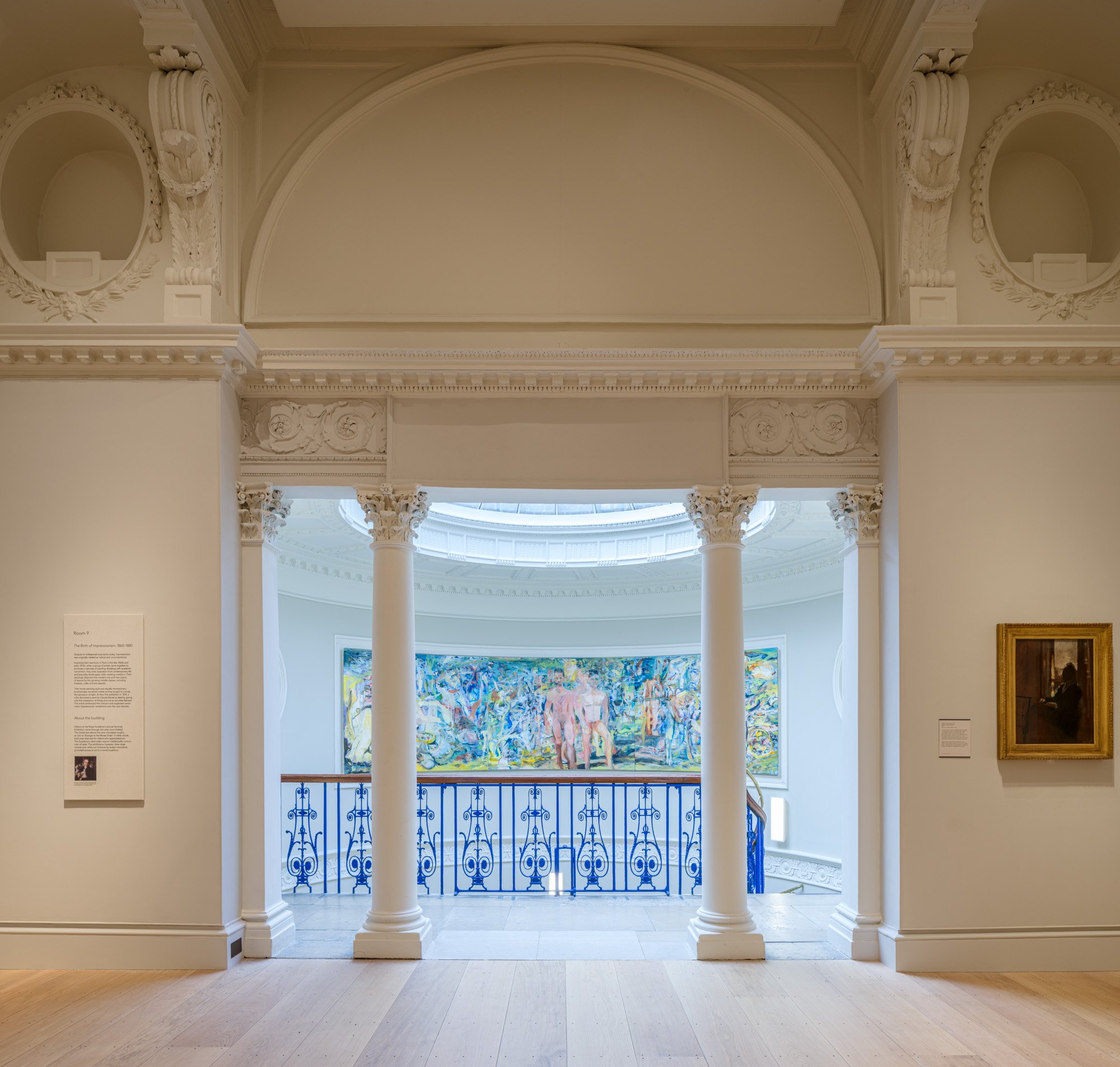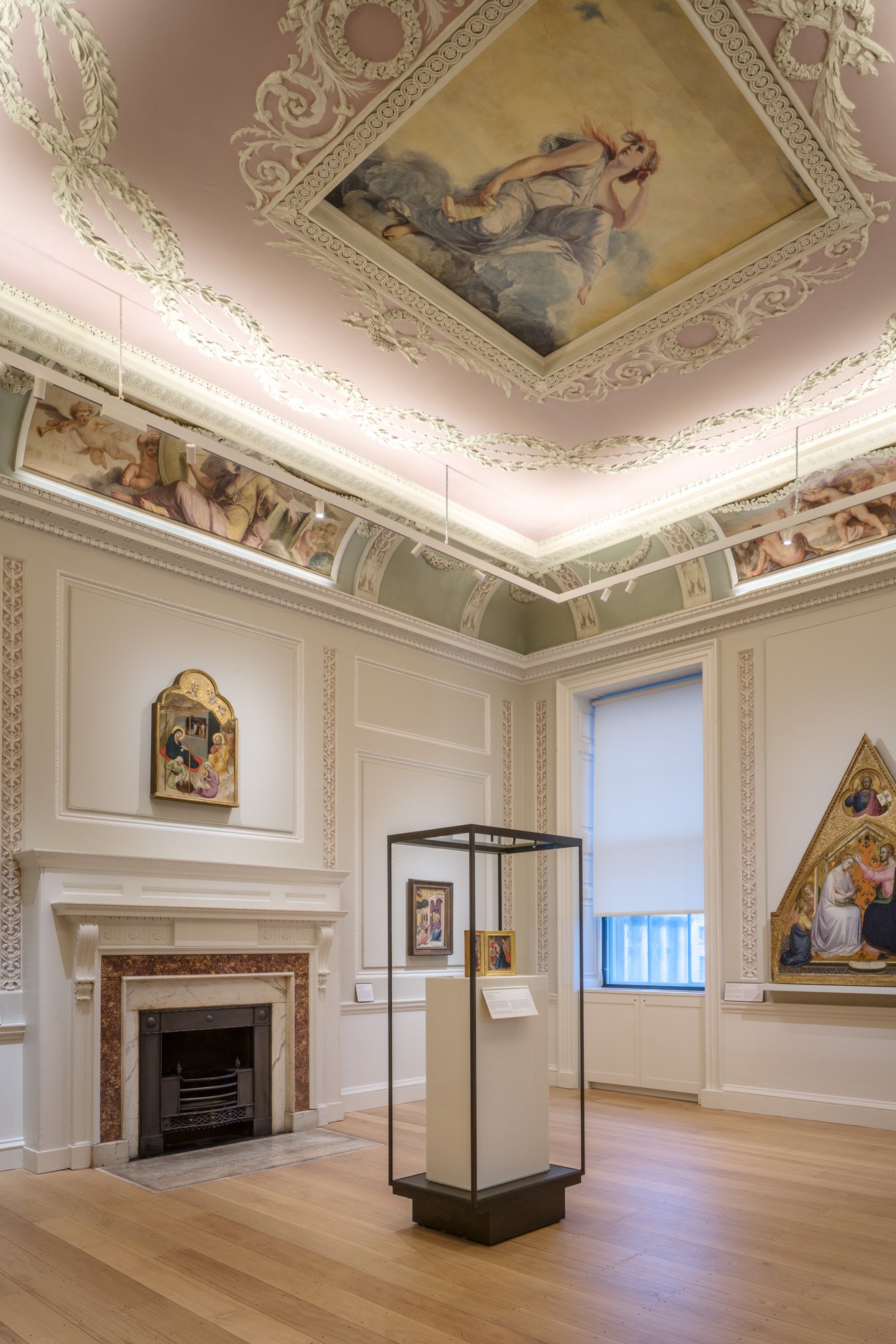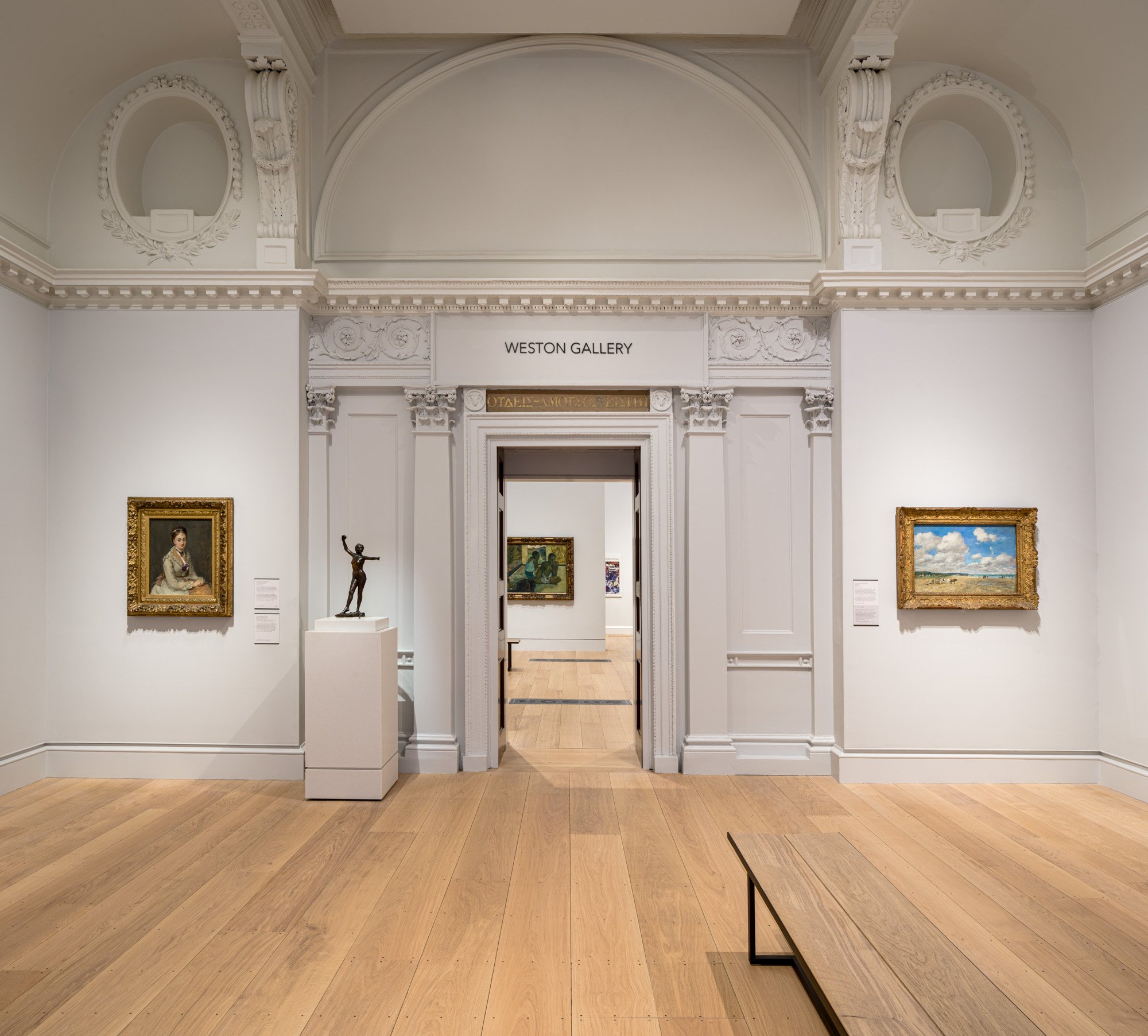THE COURTAULD GALLERY
london
The Courtauld Gallery in London opened November 2021 following the most significant modernisation project in its history, providing a transformed home for one of the UK’s greatest art collections. Designed by architects Witherford Watson Mann with exhibition design by Nissen Richards Studio, the redevelopment revitalises and opens up the building conceived by Sir William Chambers in the 1770s to create an inspiring setting for the 21 st Century. Studio ZNA were delighted to be brought in as specialist lighting designers for the impressive Gallery Spaces and all of the public facing spaces..
The new lighting scheme is a carefully choreographed from the exterior entrance through reception and ticketing spaces and up through the stairwells to the gallery spaces.
We proposed to design and develop a suite of bespoke illuminated fittings. Inspired by the architects concept of diffused light through glass, taken from the material history of the building we suggested a family of fittings of light diffused through laser cut marble sheets to create a series of illuminated planes. The framing materiality and fixing also relate to the graphic way finding system, working closely with our creative partners Nissen Richard Studio we created an elegant, cohesive visual language running throughout the public spaces.
Our concept was developed by studying how natural light travels through the building from the roof-lights down through the historic stairwells. On entering the building, you read this illuminated volume and the incision between the columns to the basement.
Our lighting scheme for the Gallery spaces illuminates the beauty of the classical architecture, creating a sense of wonder on entering the spaces and serves to delineate the content between periods and themes as well as showing the superlative collection at its very best with the highest colour rendering and attention to every detail on the works. The new track layouts are integrated with the decorated heritage ceilings, allowing the visitor to appreciate long vistas, and close up fine details. In all our design the conservation levels to protect the works was paramount as was the accessibility of the work and spaces so that this beautiful gallery can be enjoyed by all its many users.
Architecture: Witherford Watson Mann
3D Exhibition Design and 2D Graphics: Nissen Richards Studio
Main Contractor: Sir Robert McApline
Finishes Contractor: Factory Settings
Showcase Contractor: Florea Design
Photography: Gareth Gardner









